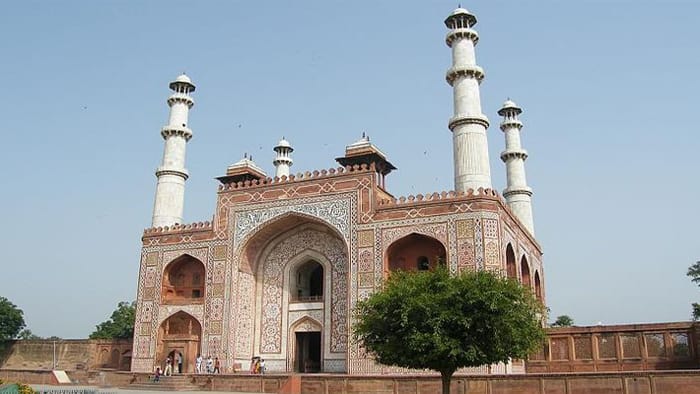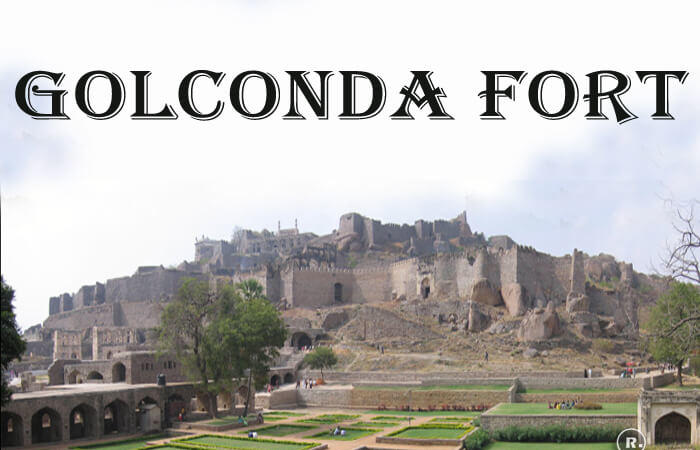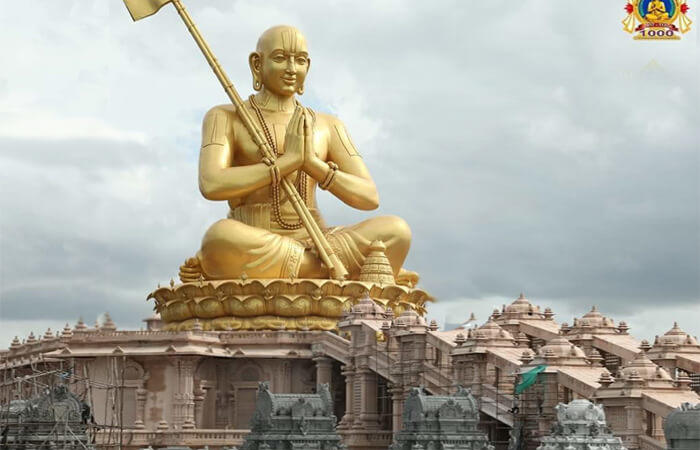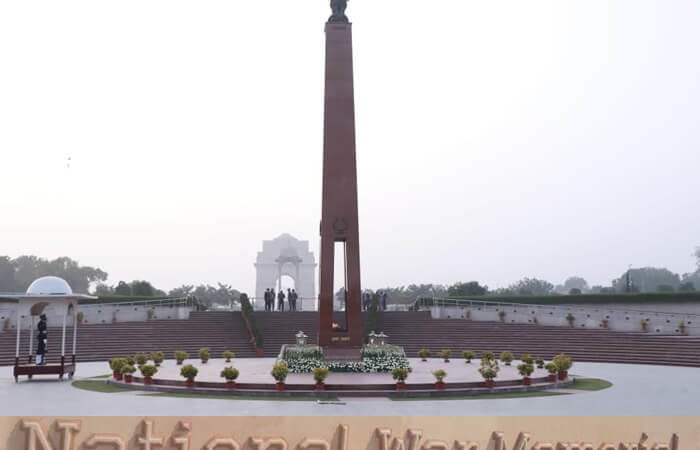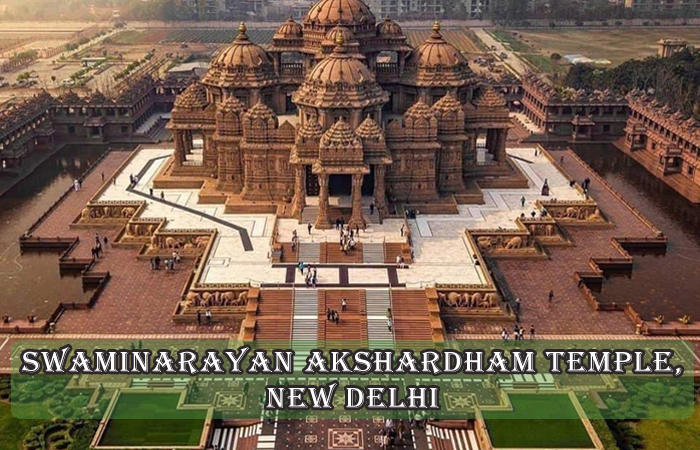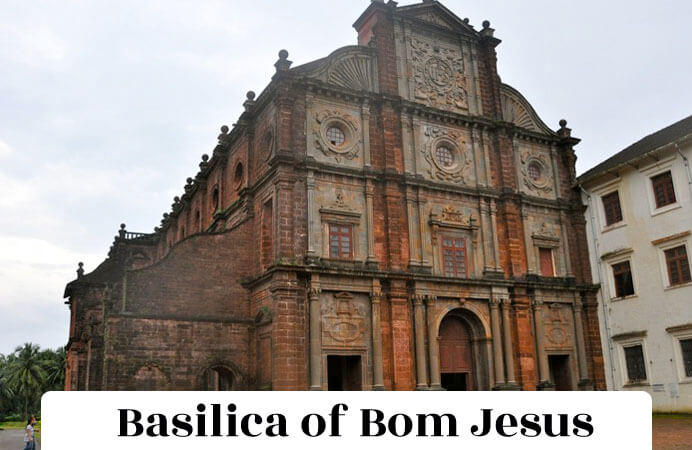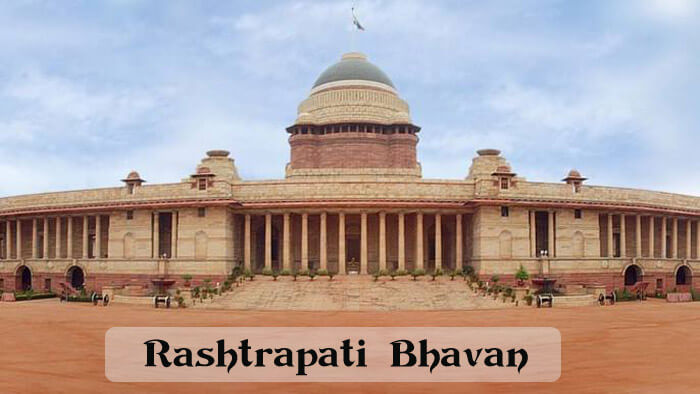Sikandra – Burial place of Akbar
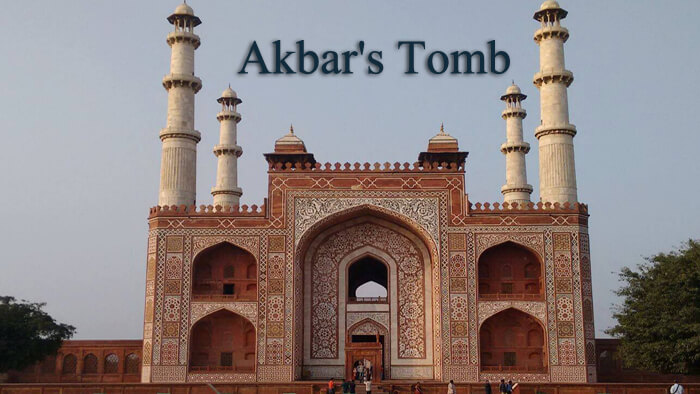
Sikandra is a village about five miles from Agra, and the burial-place of Akbar. It is reached by two roads, the older one follows, to some extent, the alignment of the great military road to Lahore and Kashmir, planned by Babar and completed by his successors. A few of the kos-Minar, pillars which marked off the kos – a distance of about two and a half miles – can still be seen along the road, or in the adjoining fields.
Numerous remains of archeological interest are passed on the way of the old road. First the Delhi gate of the old city walls. About a mile further, on the right-hand side, is a great walled enclosure, named after Ladli Begam, the sister of Abul Fazl, Akbar’s famous Prime minister and biographer. It formerly contained her tomb, as well as that of sheik Mubarak, her father, and of Faizi, her eldest brother. Many years ago the whole enclosure was sold by Government. The purchasers, some wealthy Hindu merchants of Muttra, promptly pulled down the mausoleum, realized the material, and built a pavilion on the site. In front of the great gateway was a splendid Baoli, or well-house, the largest in the neighborhood of Agra.
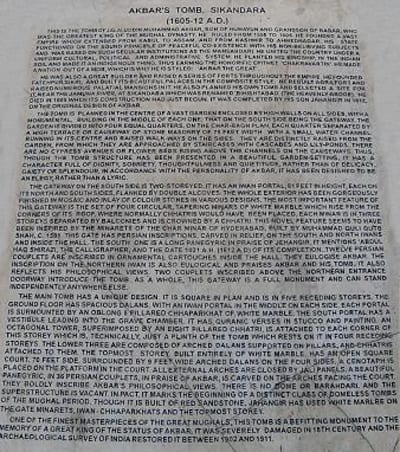
Not far from Ladli Begam’s garden is the Kamdahari Bagh, where the first wife of Shah Jahan, a daughter of Mozaffar Husein, who was the great-grandson of Shah Ismail Safvi, King of Persia, is buried.
About a mile further along the road, on the left-hand side, is a curious statue of a horse in red sandstone, which, tradition says, was put up by a nobleman whose favorite horse was killed at this spot; the syce who was killed at the same time has his tomb close by.
Nearly opposite to this is a large dried-up tank, called the Guru-ka-Tal, which, with the adjacent ruined buildings, are attributed to Sikandar Lodi, one of the Afghan predecessors of the Mogul Emperors, who has given his name to Sikandra.
Akbar’s Tomb
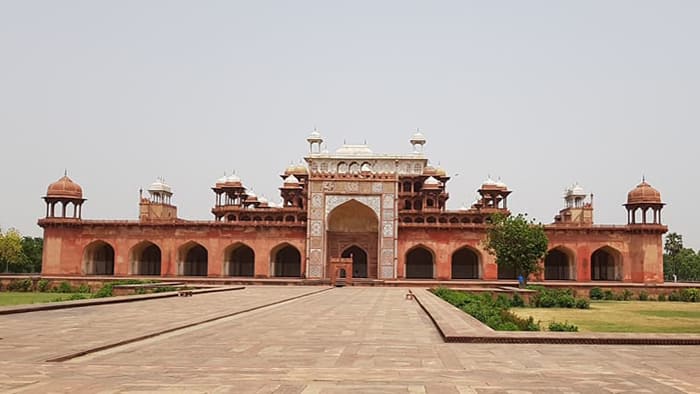
Akbar’s Tomb stands in the midst of a vast garden, enclosed by four high battlemented walls. In the center of each was is an imposing gateway seventy feet high. The principal one, on the west side, has an inscription in Persian, which states that the mausoleum was completed by the Emperor Jahangir, in the seventh year of his reign, or 1613 A.D. It is elaborately ornamented with bold but rather disjointed inlaid patterns, which seem to show that the designers were unaccustomed to this method of decoration. Neither are the four minarets at the corners of the roof, which are said to have been broken by the Jâts, contrived with the usual skill of the Mogul architects. Above the gateway is the Nakkár Khana, an arcaded chamber with a balcony, where at dawn and one watch after sunrise the drums and pipes sounded in honor of the dead.
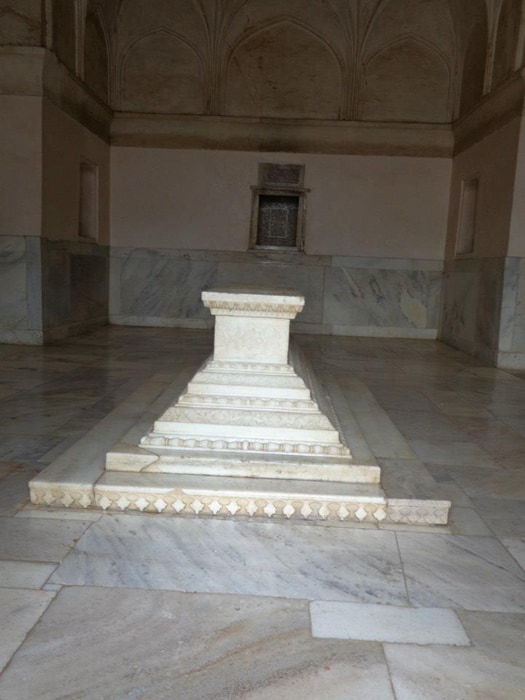
The mausoleum was commenced by Akbar himself. It is different in plan from any other Mogul monument, and, contrary to the usual Muhammadan custom, the head of the tomb of Akbar is turned towards the rising sun, and not towards Mecca. The whole structure gives the impression of a noble but incompleted idea; both in its greatness and in its incompleteness, it is typical of Akbar and his work.
The original design was somewhat modified by Jahangir. He has stated in his memoirs that on his first visit to the tomb after his accession he was dissatisfied with the work which had been done, and ordered certain parts of it to be rebuilt. Fergusson supposes that the original intention was to cover the tombstone and raised platform of the uppermost story with a domed canopy, and in this, he is supported by a statement of William Finch, who visited the mausoleum when it was being built, that it was to be “inarched over with the most curious white and speckled marble, to be ceiled all within with pure sheet gold richly inwrought.” Such a canopy is just what is required by æsthetic considerations to complete the curiously truncated appearance of the top story, and there is nothing in the structural design to make it impossible or improbable.
The approach to the interior of the mausoleum is through the central archway of the lower story, which opens into a vestibule richly ornamented with raised stucco work, and colored in blue and gold, somewhat in the style of the Alhambra. A part of this decoration has been lately restored. An inclined passage, like the entrance to an Egyptian pyramid, leads down into a high vaulted chamber, dimly lighted from above, where a simple sarcophagus of white marble contains the mortal remains of the great Akbar. Whatever decoration there may have been on the walls is now covered with whitewash. The Emperor’s armor, clothes, and books, which were placed beside the tomb, are said to have been carried off by those insatiable marauders, the Jâts of Bharatpur.
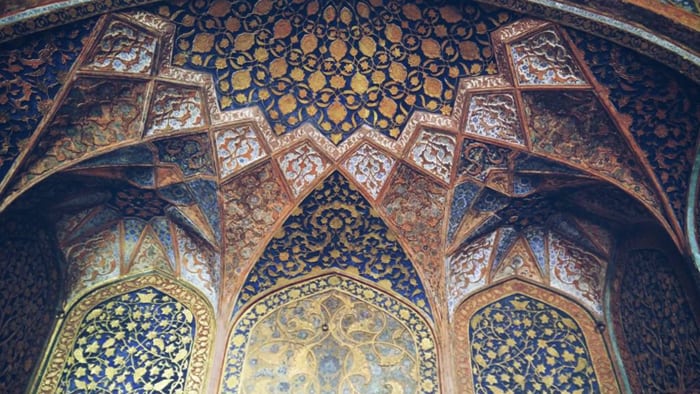
Smaller chambers surrounding the central one, on the level of the platform, contain the tombs of two of Akbar’s daughters and a son of Emperor Shah Alam. These also have suffered much from neglect and whitewash, The whole of the façade of the lower story was originally faced with red sandstone, or perhaps with fine stucco decorated in fresco. The present coat of common plaster is modern work, which, except as a protection for the brickwork, would have been better left undone.
The lower story is 320 feet square. Above this are three others, diminishing in size up to the highest, which is just half these dimensions. The roof of the topmost is surrounded by cloisters, the outer arches of which are filled with very fine marble tracery. In the center, on a raised platform, is a solid block of pure white marble, delicately carved with flowers and sacred texts, representing the real tomb in the vault beneath. At the head is the inscription, “Allah-o-Akbar” (God is Great), and at the foot, “Jalli Jalalohu” (Magnificent is His Glory). These sentences were the formula of Akbar’s new religion, which he called “The Divine Faith.” On the sides, the ninety-nine attributes of God are carved in the Arabic character. The carved marble pedestal at the end of the tomb was a stand for a golden censer.
The Kanch Mahal
Outside the enclosure of Akbar’s tomb, a little to the east of the principal entrance is a rare and remarkably fine example of Mogul domestic architecture. This is a two-storied building, known as the Kanch Mahal, and supposed to have been built by Jahangir as a country seat. In its extremely elaborate ornamentation, inlaid stone and enameled tiles have been most effectively combined with the carving. The repairs lately carried out under Lord Curzon’s orders have been very carefully done, though it is easy to see the inferiority of the new work where the old carving had to be reproduced. Our fatuous policy of adopting European styles in all public buildings in India is bound to cause a deterioration in the native art handicrafts, for it closes the principal source from which they have sprung. Unless this policy is reversed, nothing will prevent the ultimate extinction of Indian art.
Suraj-Bhan-ka Bhag
This is another two-storied building of about the same period, but not quite so fine in style, facing the Agra road, at a little distance from the Kanch Mahal.
Mariam Zamani’s Tomb
A short distance further on, in the direction of Muttra, is the building supposed to have been originally the garden house of Sikandar Lodi, in which Mariam Zamâni, one of Akbar’s wives, is said to have been buried. It has been used for many years as a printing establishment for a Mission Orphanage.
