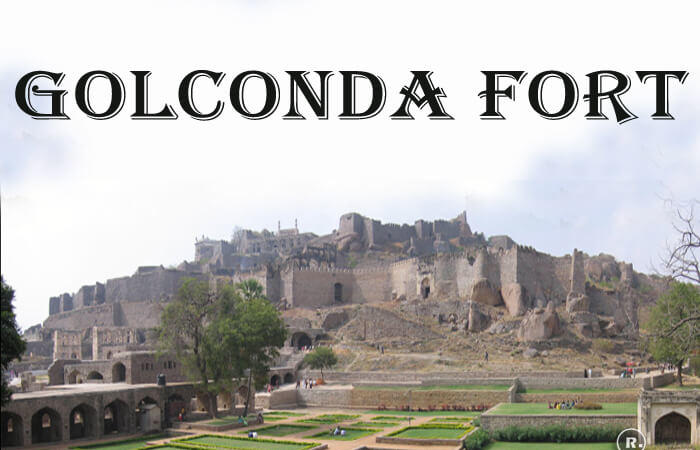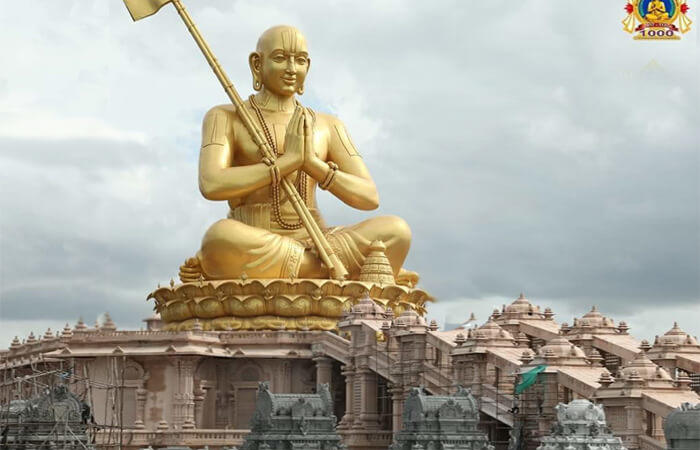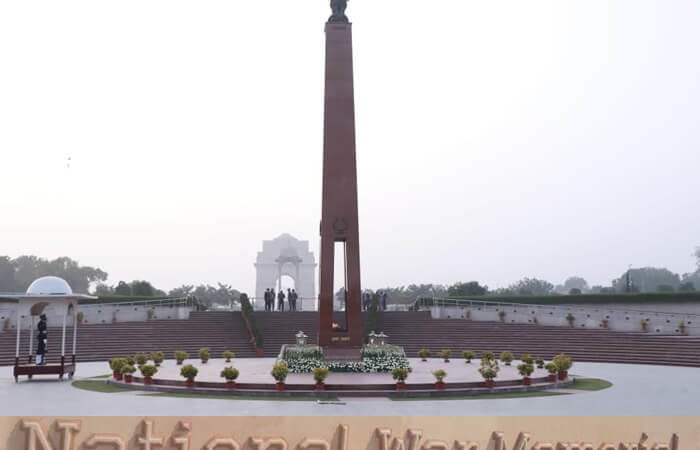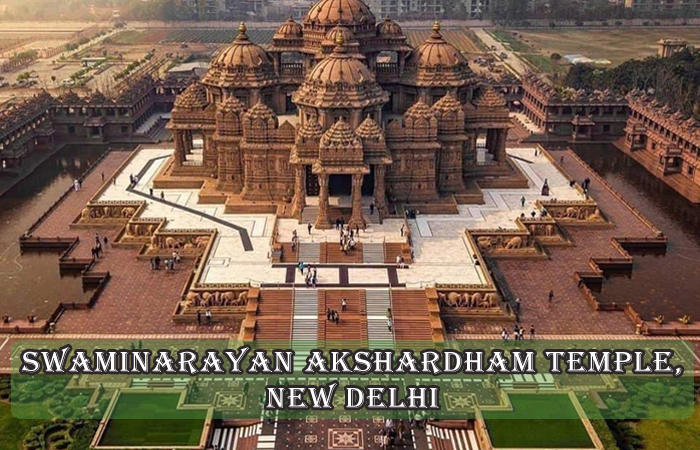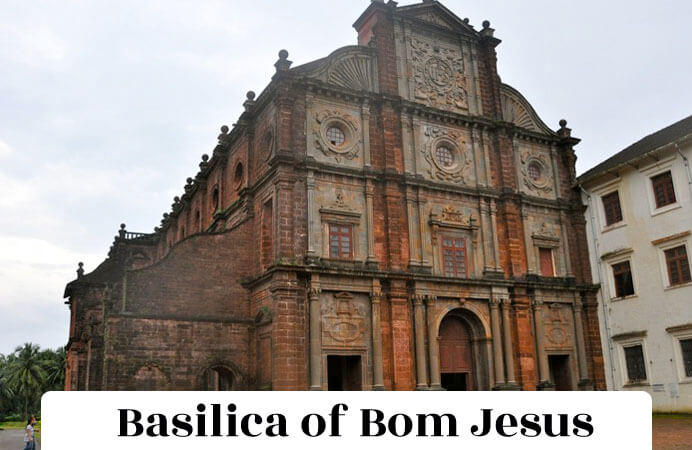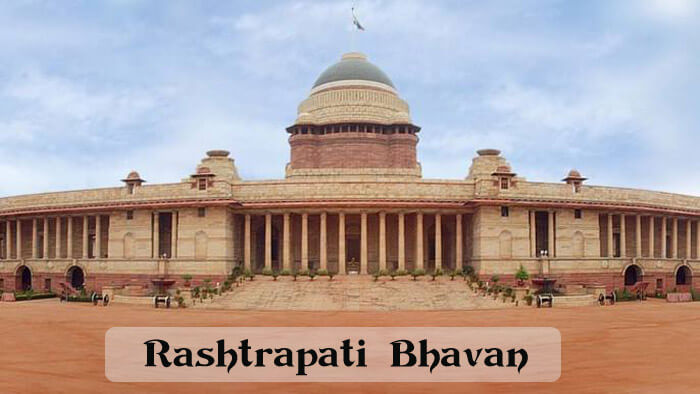Fatehpur Sikri – Information, History, Facts
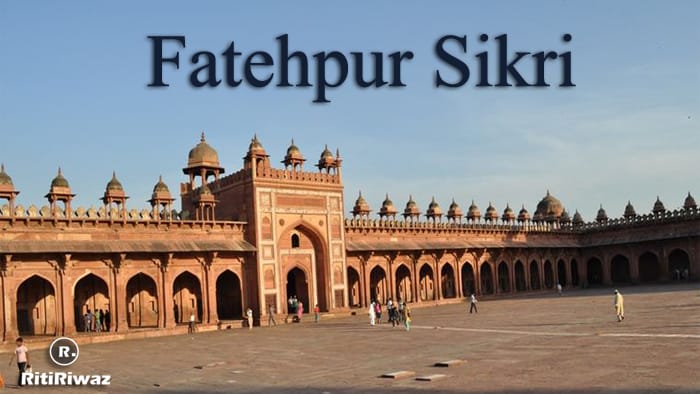
Fatehpur Sikri a UNESCO World Heritage Site, located about 40 km from the Agra district of Uttar Pradesh state, India and has been the capital of the Mughals. The special thing about this royal city is that the city buildings are made of red sandstone. A unique blend of architectural excellence, as well as religious beliefs – sums up Fatehpur Sikri.
It was founded in the 16th century by the Mughal Emperor Akbar. Fatehpur Sikri is famous all over the world for the historical monument Buland Darwaza and the palace of Jodha Bai, Jama Masjid, and Salim Chishti’s Tomb each of which is an integral part of the Indian heritage.
There are more than one beautiful buildings in Fatehpur Sikri, which are excellent example of Mughal architecture. The place is a perfect example of Akbar’s architecture because of its charm and grandeur.
History

In ancient times it was known as Sikri village and was celebrated as the abode of Sheikh Salim Chishti, a Muhammadan Pir, or saint. It was captured by Emperor Akbar who named it Fatehpur Sikri which became the capital of the Mughal Empire. After conquering Chittor and Ranthambore, Akbar decided to shift his capital to a new place 37 km away, to honor the Sufi saint Salim Chishti. He planned to build a new city. It took a total of 15 years to plan and Akbar built a royal palace, harem, court, mosque, personal palace, and many buildings, he named the new city Fatehabad.
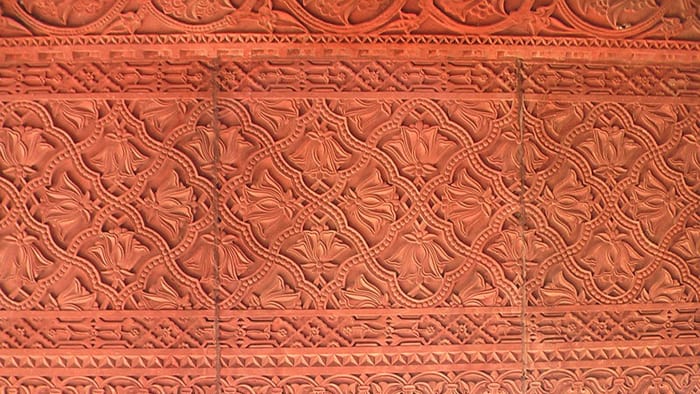
Fateh is an Arabic word meaning “to conquer” and later that city was named Fatehpur Sikri. A beautiful example of the Mughal art of India is Fatehpur Sikri. It is at Fatehpur Sikri that the legends of Akbar and his famed courtiers, the nine jewels or Navaratnas, were born.
According to ancient historians, Akbar was very interested in making Fatehpur Sikri and he has also decorated many places in the city with his favorite artifacts. Many of the buildings in Fatehpur Sikri were constructed with locally quarried red sandstone stones, known as ‘Sikri sandstone‘. He has included all the artworks and cultures of Arabian, Persian and Asian art in his palace. All the monuments of Fatehpur Sikri reflect the greatness and power of Emperor Akbar, such beautiful art is rarely seen anywhere else. All the pavilions of the imperial palace are geometrically arranged and the design was adopted from Arabian architecture.
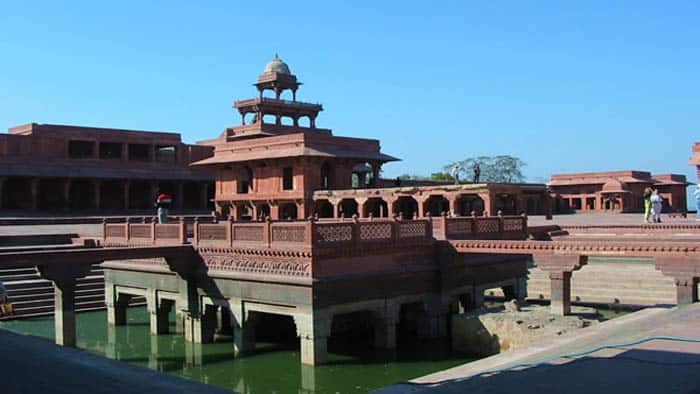
This royal complex was abandoned in 1585, which is said to have been abandoned soon after its completion due to the growing north-south part of the Rajputs and due to differences. The failure of the water supply is believed to be the main reason for Akbar leaving the city. For this reason, Akbar’s capital was later shifted to Lahore.
In 1598, Akbar returned to Agra and started focusing on Deccan. Before 1601, he had never returned to that city again. It was later acquired by the Mughal emperor Muhammad Shah (1719-1748) and his ally Saeed Hussain Ali Khan Barha but was assassinated in 1720. It was acquired by the Marathas after the Mughals moved to Delhi, and was later captured by the British Army, the British Army used to use the Mahlo as its headquarters. Later it was repaired by Lord Curzon.
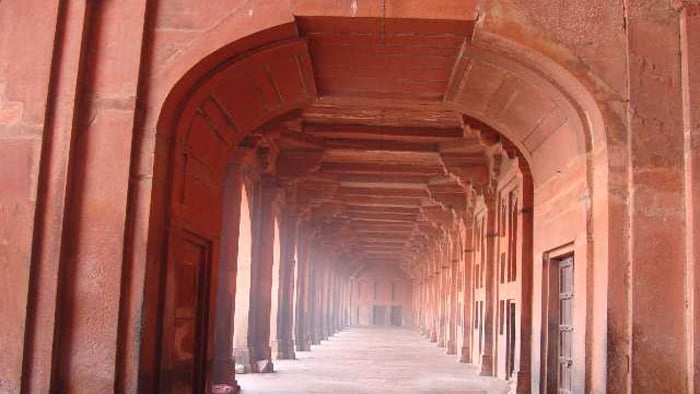
People used to use the royal palace and the areas around the palace. But still, looking at the security, three walls of five miles long were built on the three sides of the palace. Near the palace, there used to be a Naubat food market and there was also a ‘drum house’ at the entrance of Agra road. The present city occupies the southern part of the complex, from 1865 to 1904 there was also a municipality and later the city was confined to a border area and in 1901 there was a population of about 7147.
For a long time, it was known only for the Rajagiri of Akbar and the stone sculptures made by him but the city was also known for ‘hair cloth’ and ‘silk cutting’. Even today Sikri village is located near Fatehpur.
Major Attraction of Fatehpur Sikri

Fatehpur Sikri is surrounded by a wall on three sides and a lake on the fourth side. The architecture of the buildings was based on Mughal and Indian architecture which include Hindu and Jain architecture. The main structures that can be viewed are.
The numerous gates on the eight-kilometer-long fort wall such as Delhi Gate, Lal gate, Agra Gate, Chandanpal Gate, Gwalior Gate, Birbal’s Gate, Chor Gate, Ajmeri Gate, and Tehra Gate.
Buland Darwaza
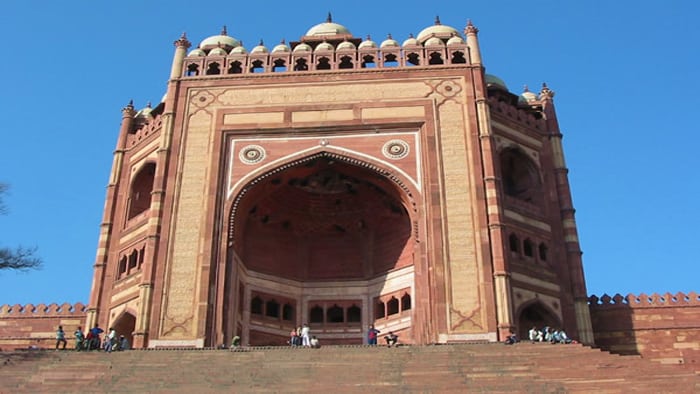
The Buland Darwaza is the largest and highest gate in the world as well as the best example of Mughal architecture. This heritage is 54 meters high from the ground. It is said that we have to climb 42 steps to reach the peak of the elevated door.
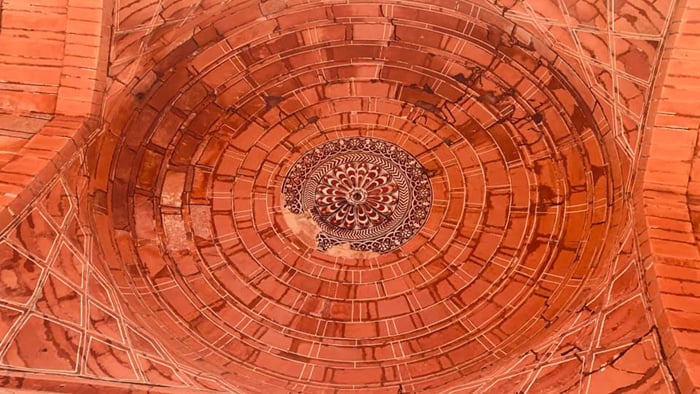
The Buland Darwaza was built in 1602 AD by Akbar as a memorial to his victory over Gujarat. It is built of red and buff sandstone decorated with white and black marble and is octagonal in shape decorated with domes and minarets. The door also has a large courtyard that opens towards the Jama Masjid. Famous Islamic inscriptions have also been written on this gate, which says, “The world is like a bridge.”
Tomb of Salim Chishti
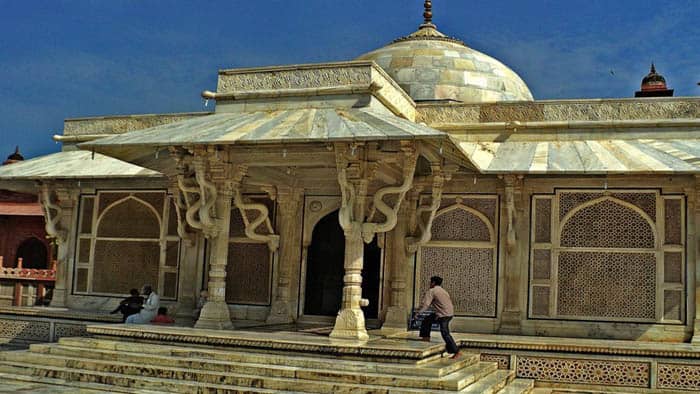
Tomb of Salim Chishti is a small white marble tomb and is famed as one of the finest examples of Mughal architecture in India. It was built in 1580-81 AD and is the burial place of the Sufi Saint Salim Chisti (1478-1572 AD) in the Jama Masjid Complex. He was a descendant of Khawja Moinuddin Chisti of Ajmer. He lived in a cavern on the ridge at Sikri. Mughal emperor Akbar constructed the mausoleum as he was a devotee of Salim Chishti.
Salim Chishti foretold the birth of Akbar’s son and he named his son Prince Salim after this Sufi Saint. This tomb is known for Child Birth Blessing and is respected by people of all religions and even today the city is in good condition and it is one of the main tourist destinations in India.
Jama Masjid
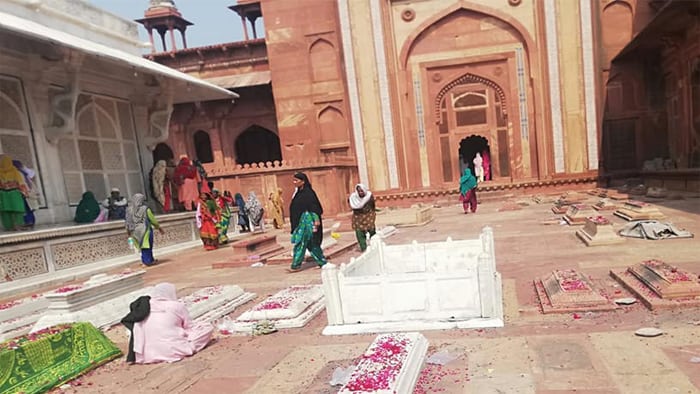
Jama Masjid means congregation mosque. It was possibly one of the first buildings to be built on campus. It was built by Akbar in A.D. 1571 and is the second-largest mosque in the country. It covers a rectangular area measuring 542’ X 438’, with a large courtyard, originally entered by gateways on the north, south, and east. Of these, only the eastern or King’s Gateway has remained unaltered by subsequent additions. The mosque follows the conventional plan form with a central courtyard surrounded by cloisters on 3 sides and the sanctuary on the western side.
Panch Mahal (Five-level Palace)
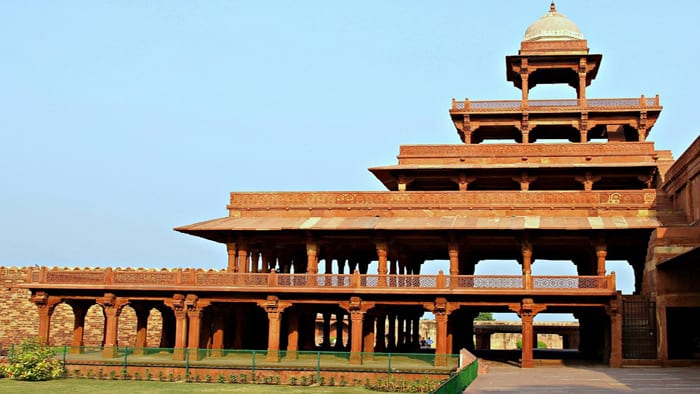
The five-story Panchmahal or Hawamahal was built to offer Argya to the Sun of Maryam-uz-Zamani. From here, the Muslims used to see the moon of Eid in Beg. Nearby is the madrasa of Mughal princesses. The palace of Maryam-uz-Zamani was built in the manner of ancient houses. In its construction and decoration, Akbar took special care of his queen’s Hindu sentiments. The structure of the building employs the design elements of a Buddhist Temple. In some places, there are pictures of Krishnalila on the walls which have become very dim. The temple’s hour signs are inscribed on the stones. The rooms above this three-story house were called the Summer and Winter Palace. In the summer palace, cold air was sizzling from the fine nets of stone.
Palace of Jodha Bai

It is the central structure in Fatehpur Sikri’s harem complex. It is fronted by guardhouses and designed to ensure that the women in purdah had everything that they needed for their daily life. The Palace consists of a number of apartments linked by courtyards to an enormous inner courtyard. On the southern side of the palace were the harem baths, while behind the harem were the stables. To the north and linked to the palace by a viaduct are a series of gardens.
Hiran Minar

Akbar built Hiran Minar or Elephant Tower in memory of a favorite elephant. At the height of 72 feet, it dominates the flat landscape to the north, east and west, and is studded all around with stone imitations of elephant tusks. The ground floor of the tower is octagonal, the middle is circular and the top is reduced in size and has a dome crowned capital. The exterior wall includes stones that seem like elephant tusks. There is a spiral staircase inside which leads to the top of the tower.
Birbal’s House
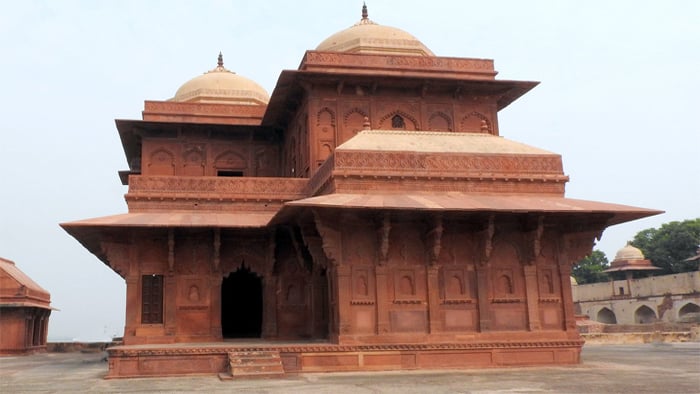
Birbal was Akbar’s favorite minister, who was a Hindu and was among the nine gems of the king. Though it is named so, the chances are unlikely that this was used by this famous minister of Akbar. The most likely occupants of this palace were Akbar’s two senior queens, Ruqayya Begum and Salima Sultan Begum. Some of the motifs are taken from the Hindu temple tradition, others are Islamic.
Diwan-i-Aam
Diwan-i-Aam or Hall of Public Audience located inside the complex of Fatehpur Sikri Fort. He heard the petitions of the general public every morning in this hall. It is also used for public prayers and celebrations.
Diwan-i-Khas

To the right of Rukaiya Begum’s palace is Akbar’s Diwan-e-Khas where Akbar used to do justice to two Begums. The Navaratna-ministers of the emperor used to sit down a little. There are verandahs around here for the general public and visitors.
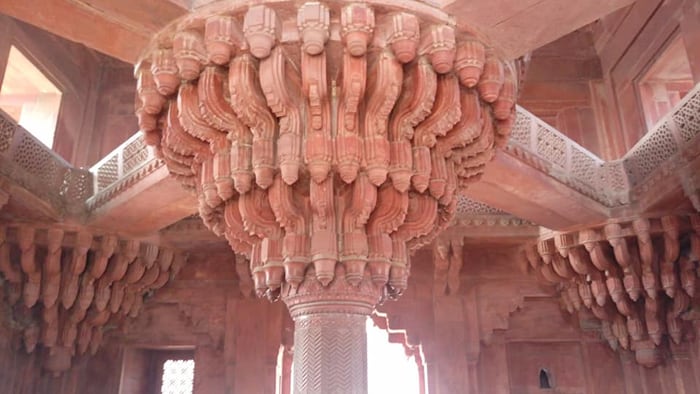
In the middle of the large ground, there is a thick stone boulder for tying a bloody elephant named Hanan. This elephant was used to lynch the criminals with the death penalty. It is said that this elephant, which was spared three times, was freed. The specialty of Diwan-i-Khas is that it rests on a padmakara stone pillar. Akbar used to do secret chanting with his mantras on this. Near Diwan-i-Khas, there is a building named Anchmichouni which was Akbar’s personal affairs office.
Ibadat Khana
Ibadat Khana (House of Worship) was a meeting house built in 1575 CE by the Mughal Emperor Akbar, where the foundations of a new Syncretistic faith, Din-e-Ilahi were laid by Akbar. He encouraged Hindus, Roman Catholics, Zoroastrians, Jains, and even atheists to participate in religious debate.
Jamat Khana
Jamat Khana is situated on the east of Salim Chishti’s tomb. This was the place where Sheikh Salim Chishti used to worship with his disciples.
Naubat Khana
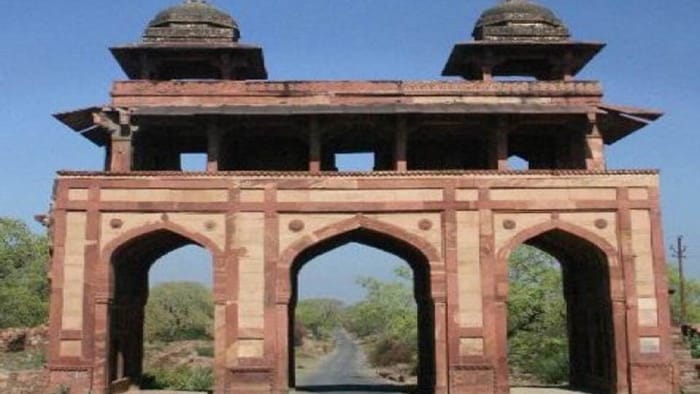
Naubat Khana, also known as Naqqar Khana or drum house, was situated at the entrance. The court musicians beat the drums if an announcement was to be made to the public.
Anup Talao

Anup Talao is a pond or ‘peerless pool’ located in front of khawabgah, Akbar’s private quarters. This square red sandstone tank is surrounded by royal enclaves including Akbar’s residence, Panch Mahal, Diwan-i-Khas. This pond is very beautiful and in the middle of it, there is a platform that was used for singing competitions.
Hujra-i-Anup Talao (Turkish Sultana’s House)
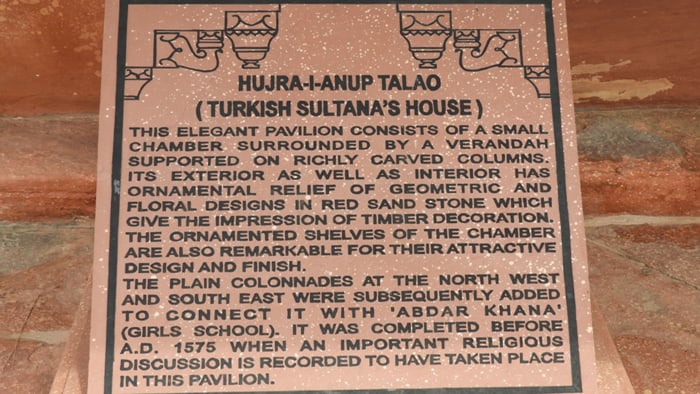
Believed to be the residence of one of the wives of Emperor Akbar, Hujra-i-Anup Talao is close to the Emperor’s Khwab Gwah. Ornamented geometric and floral shaped carvings are major forms of decoration here, traces of which can be seen on the walls of this single-story chamber surrounded by a veranda.
Pachisi Court
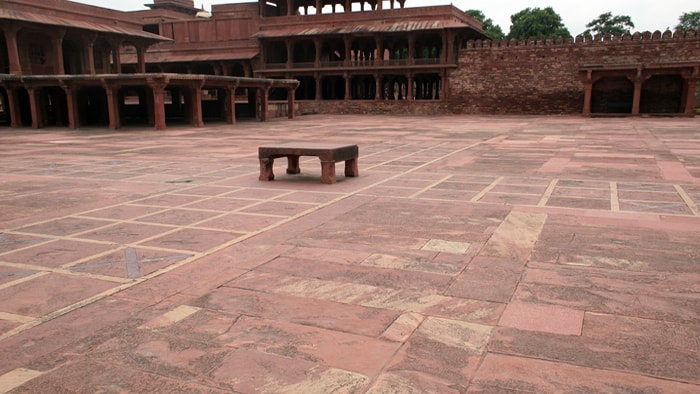
The paving of this courtyard is laid out to resemble the cruciform board on which the game Pachisi is played. Pachisi is a life-sized version of the Indian board game. It is believed that Akbar used live pieces for the game.
How to Reach
To Fatehpur Sikri by air Kheria Airport or the Agra Airport is just 33 km away. Fatehpur Sikri Railway station (FTS) is 300 meters away, while Agra Cantt is Agra’s important railway station is also nearby. You can reach Fatehpur Sikri by bus via Idgah bus station which is Agra’s biggest bus terminal. The city is easily accessible by car or taxi.

