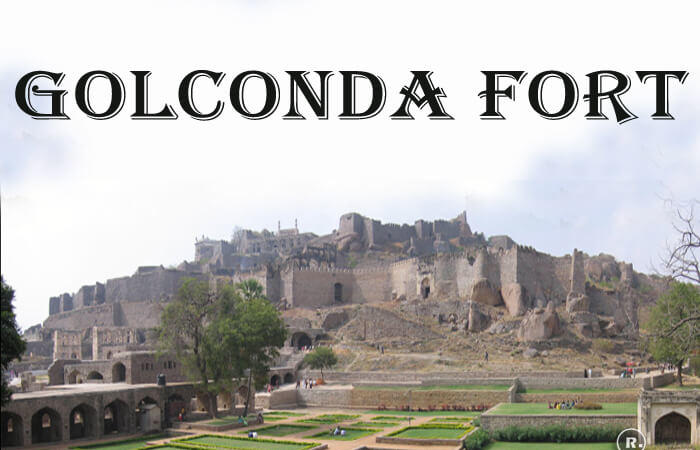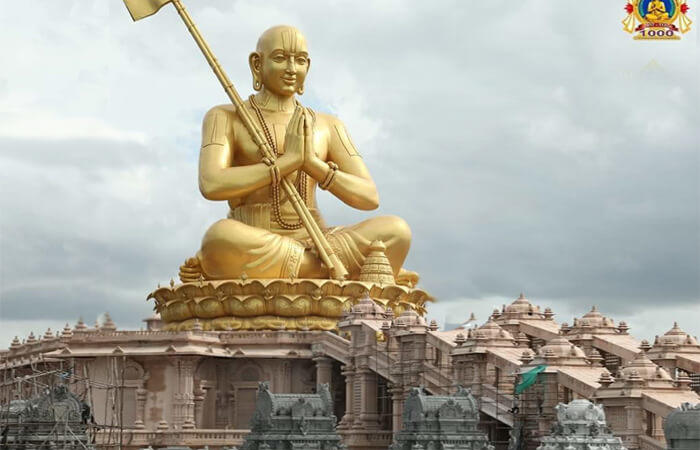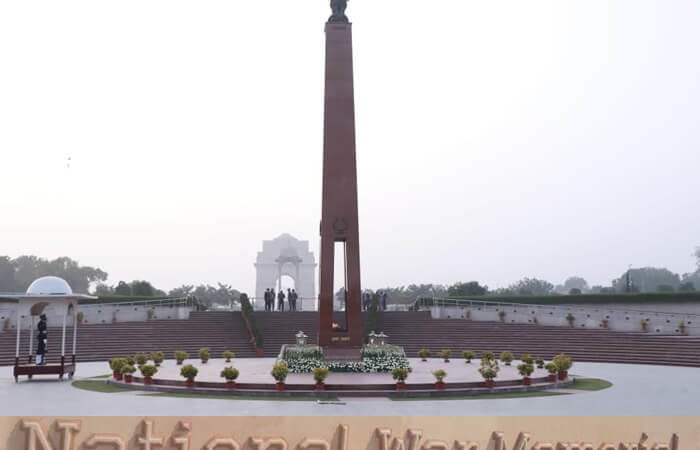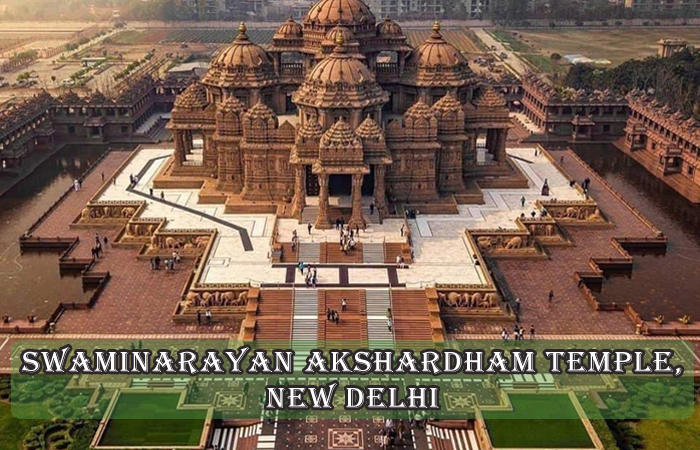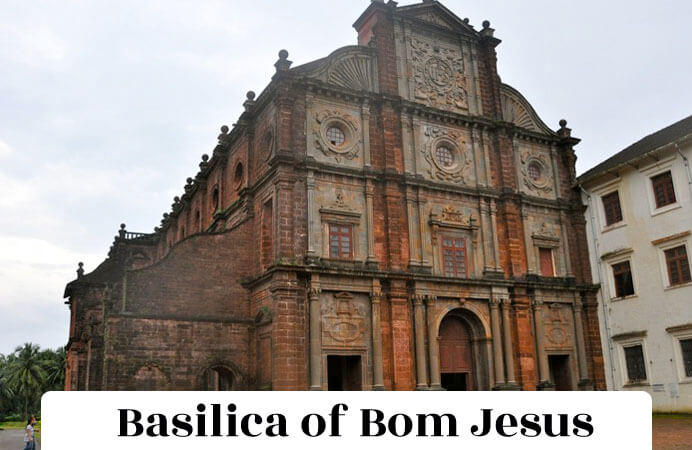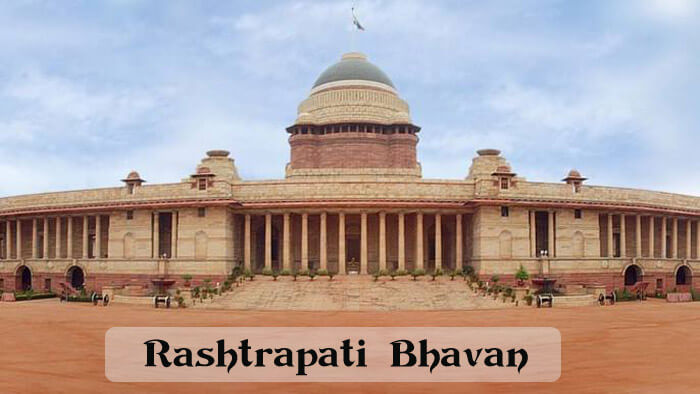Bibi Ka Maqbara – Mini Taj of the Deccan
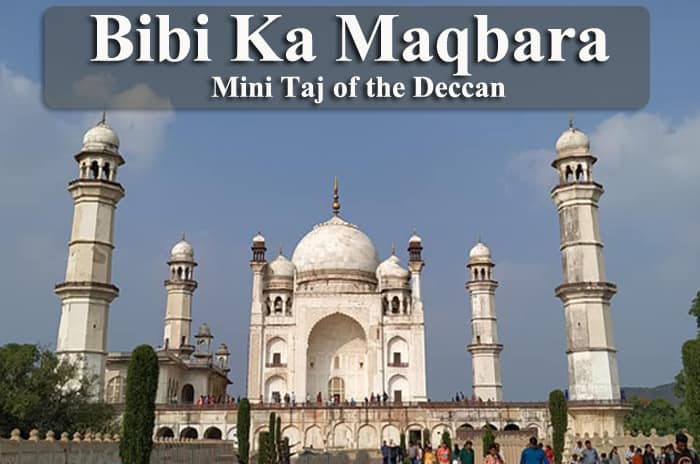
Bibi Ka Maqbara, also called India’s second Taj Mahal or Dakkhani Taj (Taj of the Deccan), is located in Aurangabad, Maharashtra. It was built by Mughal emperor Aurangzeb in memory of his first wife Dilras Banu Begum. This tomb depicts the transformation of the simple architecture of the last Mughals from the royal construction of the period of Akbar and Shah Jahan.
This place used to be the center of Aurangabad city during the Mughal period. Bibi Ka Maqbara is the “principal monument” of Aurangabad and its historic city and the largest structure Aurangzeb has to his credit. The comparison to the Taj Mahal has resulted in a general ignorance of the monument.
The main entrance door of this mausoleum has an inscription that this mausoleum was then engineered by Hanspat Rai and designed and erected by Ata-Ullah, an architect. At-Ullah was the son of Ustad Ahmad Lahori, who designed the Taj Mahal. Later Aurangzeb’s son, Azam Shah, oversees the repair-work of the mausoleum.
Bibi Ka Maqbara History
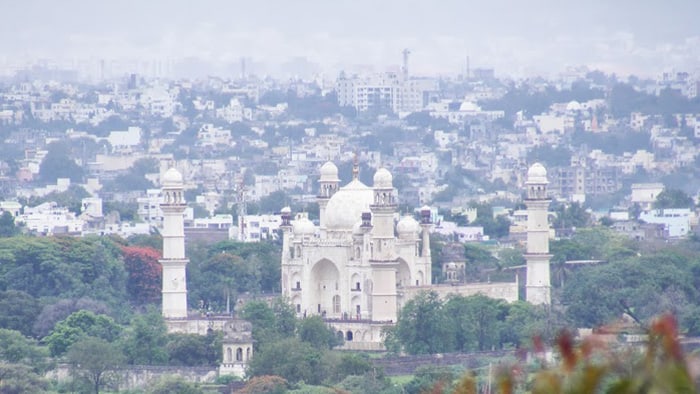
According to historians, the tomb was built by Emperor Aurangzeb in memory of his first wife Dilras Banu Begum. She was also known as Rabia-ud-Daurani. Dilras Bano Begum was born in the Safavid dynasty of Iran. His father Mirza Badi-uz-Zaman Safavi was Viceroy of Gujarat. Dilras Bano Begum married Prince Mughal-ud-din (later named Aurangzeb) on 8 May 1637 in Agra. Dilras was his first wife and he considered her to be the chief of all his advisors. Dilras gave birth to five children: –
- Zebun Nisa
- Zinat-un-Nisa
- Zubdat-un-Nisa
- Mohammad Azam Shah
- Sultan Mohammad Akbar
After giving birth to her fifth son Muhammad Akbar, Dilras suffered from obstetric complications due to problems in childbirth which led to her death on 8 October 1657. Aurangzeb became very sad after the death of Dilras. Dilras’ elder daughter Zebun Nisa took up the responsibility to look after her newborn brother. Dilaras Bano Begum is buried in this tomb after death.

Aurangzeb was aggrieved at her death and after three years he constructed the mausoleum in her memory known as Bibi Ka Maqbara (“Tomb of the Lady”). In the following years, her tomb was repaired by her son Azam Shah under Aurangzeb’s orders. Bibi Ka Maqbara has a striking resemblance to the Taj Mahal, the mausoleum of Dilras’ mother-in-law, Empress Mumtaz Mahal, who herself died in childbirth. Aurangzeb was buried a few kilometers away from her mausoleum in Khuldabad.
Suggested Read: Maharashtra – Culture and Tradition
The architecture of Bibi Ka Maqbara
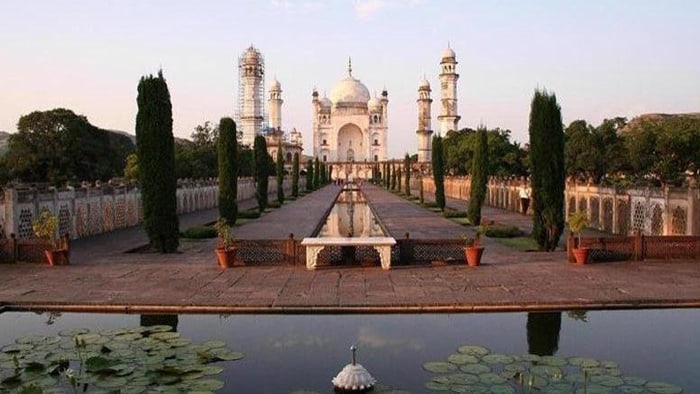
The construction of this tomb lasted from 1651 to 1661, which cost an estimated Rs 6,68,203.7. The tomb is located in the center of a large boundary wall, measuring 458 m in the north-south and 275 m in the east-west.
Baradaris or pillared pavilions are located in the center of the north, east, and west side of the wall. The typical Mughal Charbagh system adorns the tomb. Thus its uniformity and its excellent garden add to its beauty and grandeur. Pointed spear hooks are placed on its walls. To make it attractive, turrets are built at regular intervals.

The dome of this tomb is made entirely of marble stone. Apart from the dome, another construction has been done with plaster. The stones used for the construction of this architecture were brought from the quarries of Jaipur.
Suggested Read: Ellora Caves

Azam Shah wanted to make it even more lavish than the “Taj Mahal” but could not afford the expenses paid by Emperor Aurangzeb. The dome of this tomb is smaller in size than the dome of the Taj Mahal. Due to technical flaws and the lack of marble, this place was never considered equal to the “Taj Mahal”.
The human remains of Rabia-ul-Daurani are placed under the ground floor which is surrounded by an octagonal marble casing with very beautiful designs. Which can be descended by stairs.

Similar to the tomb’s ground floor, the ceiling of this chamber has been pierced by an octagonal fountain and a low-security marble mural has been made of marble. Therefore, when looking down from the octagonal hole, the tomb can also be seen from the ground floor.

A small mosque is located to the west of the mausoleum, probably built later. In this mosque, prayers are not performed at present times due to disputes and security. When we go inside the main door of this mausoleum, we begin to experience the design of the Mughal style.
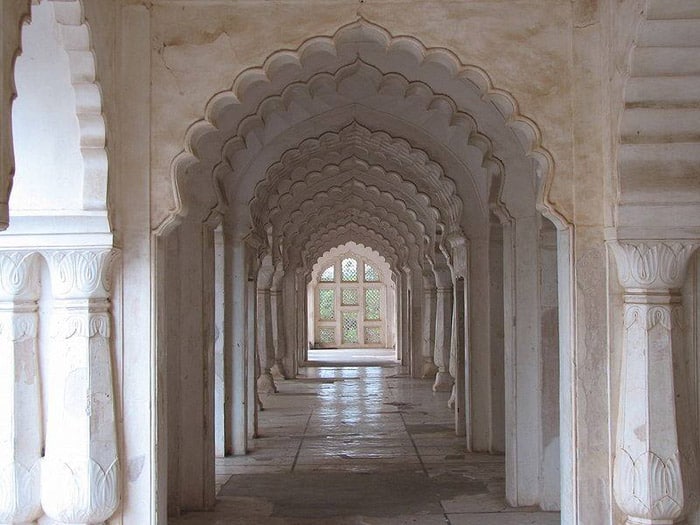
Water and beautiful gardens have played an important role in Mughal style architecture. In the middle of the gardens, there is a long-angle pond with many magnificent fountains. On either side of the path from the main door of the mausoleum to the mausoleum is a 6 feet high reticulated wall not found in the Taj Mahal. This tomb is also called the tomb of the poor.

This mausoleum is a replica of the famous Taj Mahal. Despite the layout and surroundings of the tomb is very much similar to the Taj Mahal, somehow the architecture fails to produce the magic of the Taj.
Suggested Read: The Caves of Ajanta
Interesting Facts about Bibika Makbara
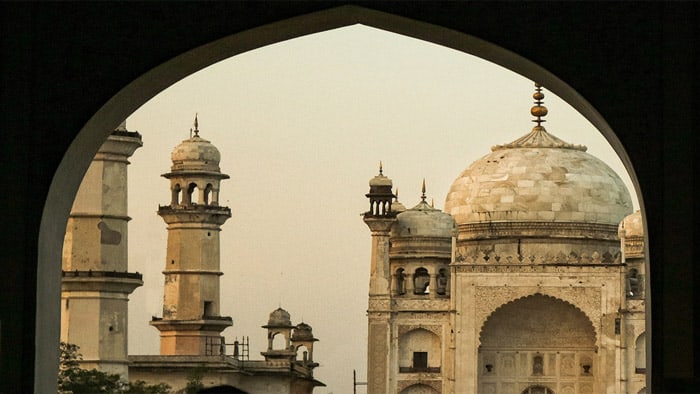
-
‘Bibi Ka Maqbara’ is identified as the second Taj Mahal in the country. It is also known as the ‘Taj of the West’.
-
Bibi Ka Maqbara, which stands for “Tomb of the Lady” in English, is the only monument Aurangzeb raised during 49 years of his reign, except for the tiny but charming Moti Masjid (Pearl Mosque) inside the Red Fort complex in Delhi.
-
According to historians, more than 150 vehicles were used to bring the marble from Surat to Golconda. Around 300 carts each pulled by twelve oxen were laden with marble and were brought to Aurangabad for the construction.
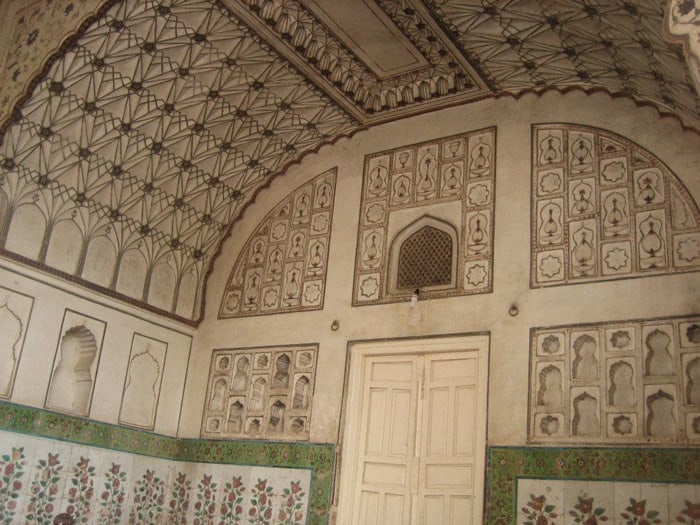
-
The tomb of Rabia Begum built in it has been made exactly like the tomb in the Taj Mahal. The builders tried to make the monument similar to the Taj Mahal at Agra but due to low budget and architecture declination, it could not be achieved.
-
The mortal remains of Rabia Daurani are kept below the ground level with an octagonal jali marble screen around the tomb. The access is through a descending flight of steps.
Suggested Read: Mumbai
-
This is the reason why Bibi Ka Maqbara is also called the ‘Taj Mahal of the poor’.
– Taj Mahal of Agra is built of pure white marble.
– Only the main dome (dome) of Bibi’s tomb is built of marble. It is also smaller than the Taj Mahal.
-
This mausoleum is situated in the center of a huge courtyard, which is 458 m in the north-south and 275 m in the east-west. Like the Taj Mahal of Agra, this mausoleum is built on a high square platform and has four towers in its four corners.
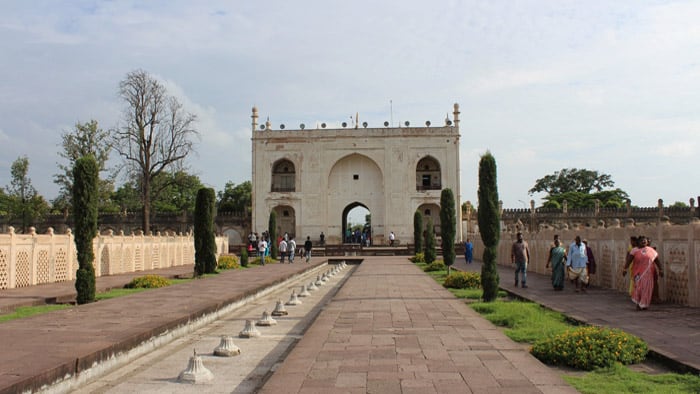
-
Later addition included a mosque built by the Nizam of Hyderabad and consequently the west side access to the mausoleum is closed.
-
A small archaeological museum is located behind the monument honoring the history of its architecture and fascinating story.
Suggested Read: Shirdi Sai Baba Temple
How to reach Bibika Makbara
Bibi ka Makbara is 4 km from Aurangabad and can be visited by State Transport Bus or Private Taxi. The Nearest railway station is in Aurangabad which is approximately 5.5 km away and the nearest airport is in Aurangabad, at a distance of around 10 km.
Best Time to visit Bibi ka Makbara
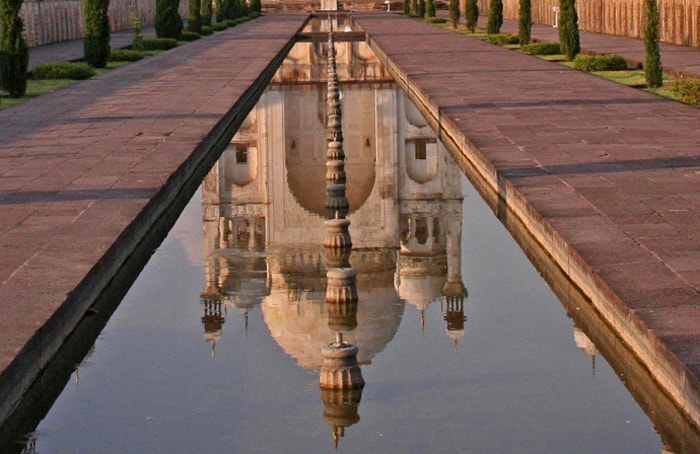
The monument becomes so beautiful when its reflection falls on the water as soon as the sun’s first rays fall on it. October to March is the best time to visit as the weather during these months remains very pleasant. MTDC organizes a fair every October as the Bibi Ka Maqbara festival. Other Attractions around Bibi-ka-Maqbara are Buddhist shrines of Aurangabad Caves and Panchakki a monument displaying the extremely scientific process of generating energy that existed in the medieval period.

